Sale Pending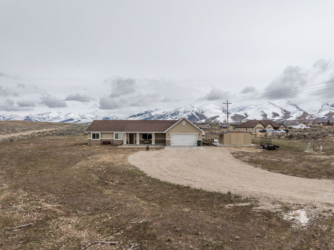

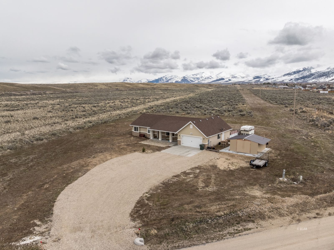
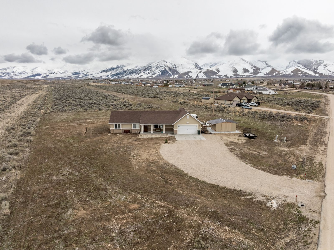
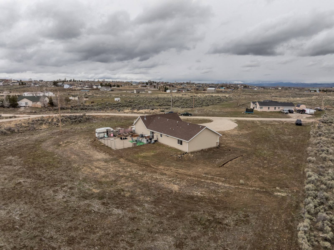
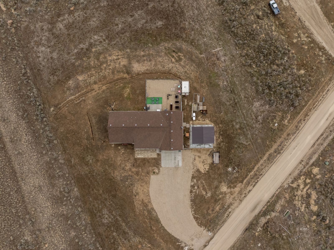
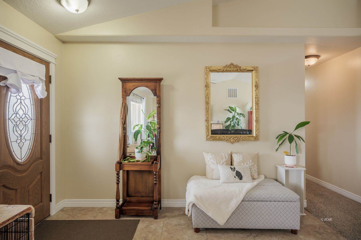
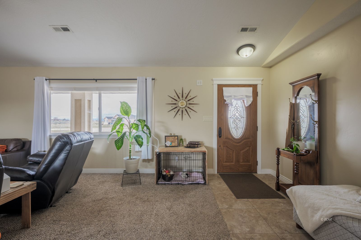
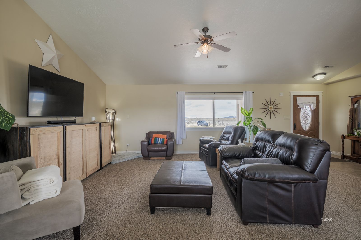
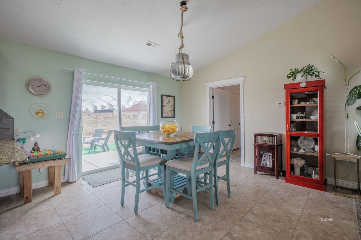
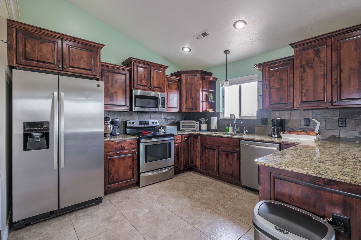
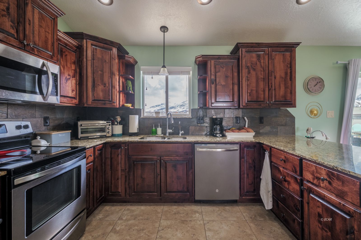
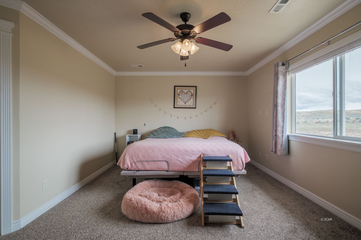
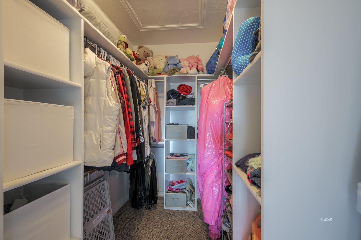
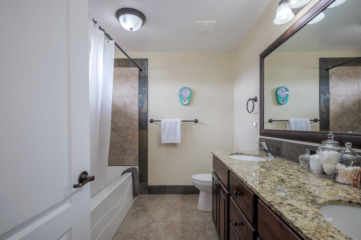
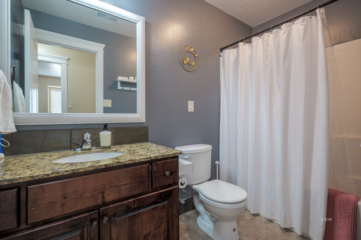
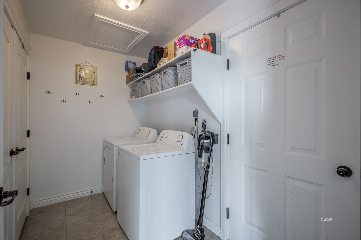
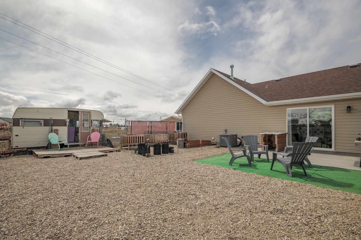
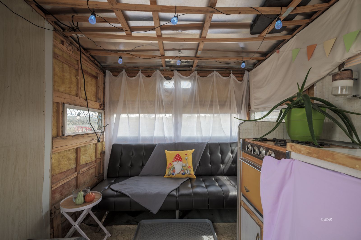
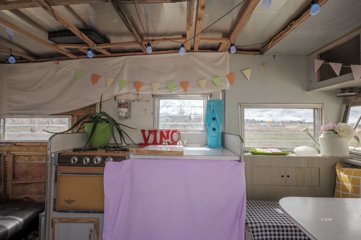
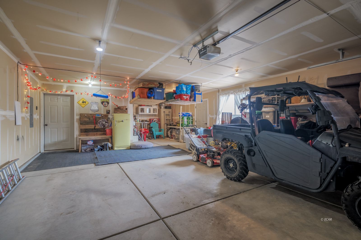
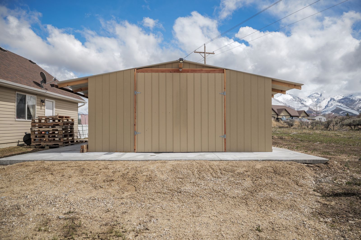
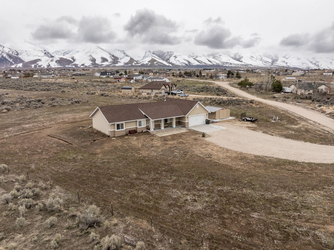
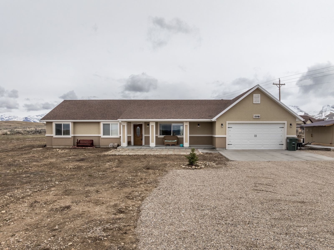
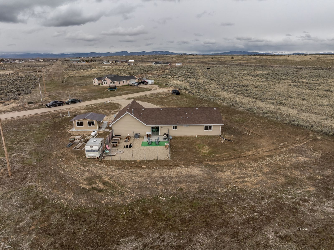
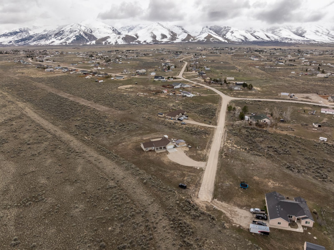
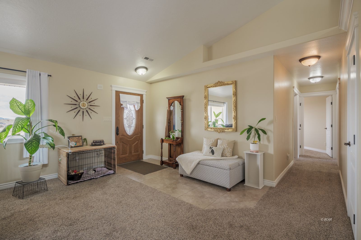
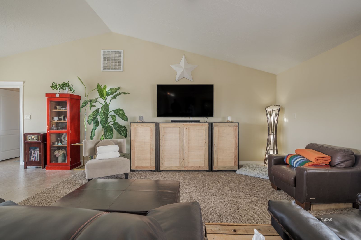
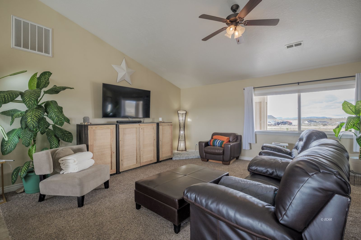
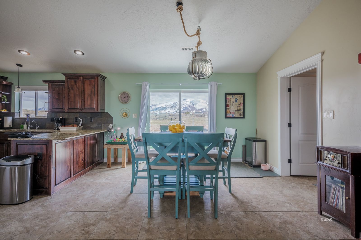
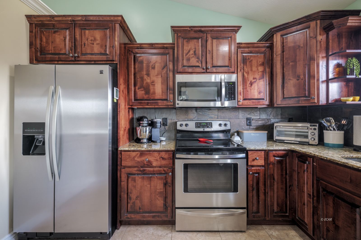
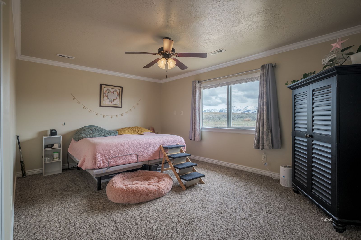
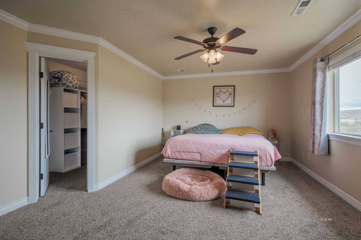
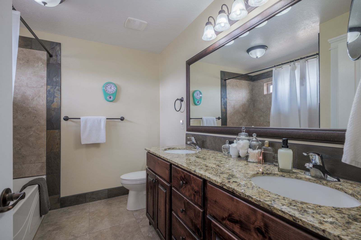
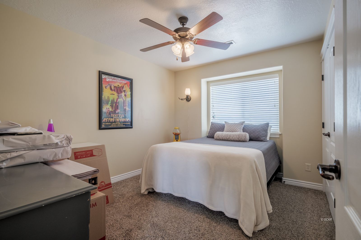
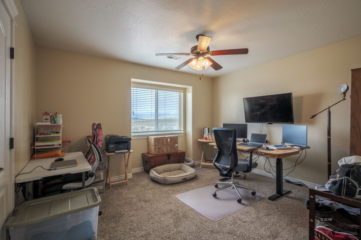
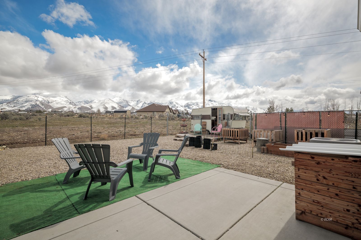
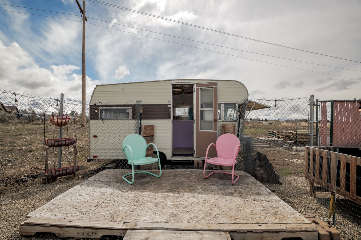
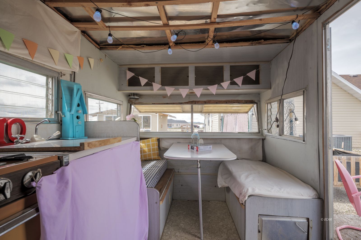
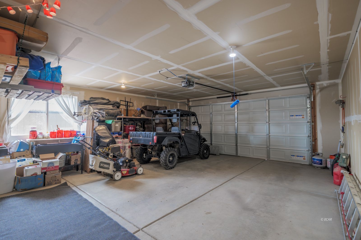
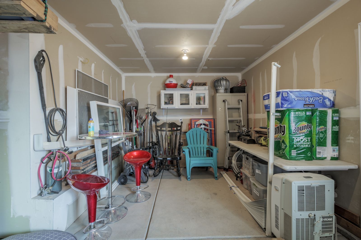
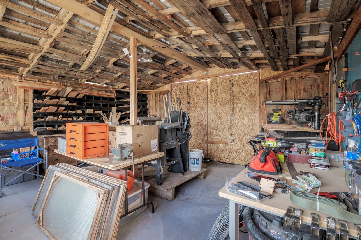
$410,000
MLS #:
3624602
Beds:
3
Baths:
2
Sq. Ft.:
1684
Lot Size:
2.33 Acres
Garage:
2 Car Attached
Yr. Built:
2015
Type:
Single Family
Single Family - FS-Resale Home, HOA=Yes, CC&Rs=Yes, Common Interest=Yes, SB-Site Built, Owner/Agent=No, REO/BO=No, Short Sale/NOD=No, RELO=No
Taxes/Yr.:
$2,623
HOA Fees:
$81/month
Area:
Spring Creek
Community:
Spring Creek Tract 401
Subdivision:
Spring Creek
Address:
598 Aesop Drive
Spring Creek, NV 89815
Cozy home with oversized garage.
This immaculately kept home is located on 2.33 flat acres and an unbeatable view of the mountains. One level, 3 bedrooms, 2 bathrooms. This home comes with 1,684 sq ft of total living area. Kitchen and the bathrooms feature granite countertops, with slate backsplash. Vaulted ceilings in living/kitchen/main bedroom. Backyard features gravel area. Raised garden beds to remain with the property. The garage is an oversized double car garage with 726 sq ft. with pop-out for additional storage. Concrete pad with shed is perfect for additional parking or for buyers to install a shop.
Interior Features:
Cooling: Central Air
Flooring- Carpet
Flooring- Tile
Heating: Forced Air-Propane
Vaulted Ceilings
Exterior Features:
Construction: Siding-Vinyl
Construction: Stucco
Cul-de-sac
Fenced- Partial
Foundation: Concrete Slab
Landscaping: Natural
Roof: Asphalt
Roof: Composition
Roof: Shingle
View of Mountains
Appliances:
Dishwasher
Garbage Disposal
Microwave
Oven/Range
Refrigerator
W/D Hookups
Water Heater
Other Features:
CC&Rs=Yes
Common Interest=Yes
FS-Resale Home
HOA=Yes
Owner/Agent=No
RELO=No
REO/BO=No
SB-Site Built
Short Sale/NOD=No
Style: 1 story above ground
Utilities:
Power Source: Municipal
Propane: Available
Septic System
Water Source: Municipal
Listing offered by:
David Lostra - License# BS.0144950 with Lostra Realty - (775) 777-1211.
Map of Location:
Data Source:
Listing data provided courtesy of: Elko County MLS (Data last refreshed: 04/28/24 9:40pm)
- 37
Notice & Disclaimer: Information is provided exclusively for personal, non-commercial use, and may not be used for any purpose other than to identify prospective properties consumers may be interested in renting or purchasing. All information (including measurements) is provided as a courtesy estimate only and is not guaranteed to be accurate. Information should not be relied upon without independent verification. The listing broker's offer of compensation (BOC) is made only to Elko County MLS participants.
Notice & Disclaimer: Information is provided exclusively for personal, non-commercial use, and may not be used for any purpose other than to identify prospective properties consumers may be interested in renting or purchasing. All information (including measurements) is provided as a courtesy estimate only and is not guaranteed to be accurate. Information should not be relied upon without independent verification. The listing broker's offer of compensation (BOC) is made only to Elko County MLS participants.
Contact Listing Agent

David Lostra - REALTOR
Lostra Realty
Office: (775) 777-1211
Mobile: (775) 388-1392
#BS0144950
Mortgage Calculator
%
%
Down Payment: $
Mo. Payment: $
Calculations are estimated and do not include taxes and insurance. Contact your agent or mortgage lender for additional loan programs and options.
Send To Friend
